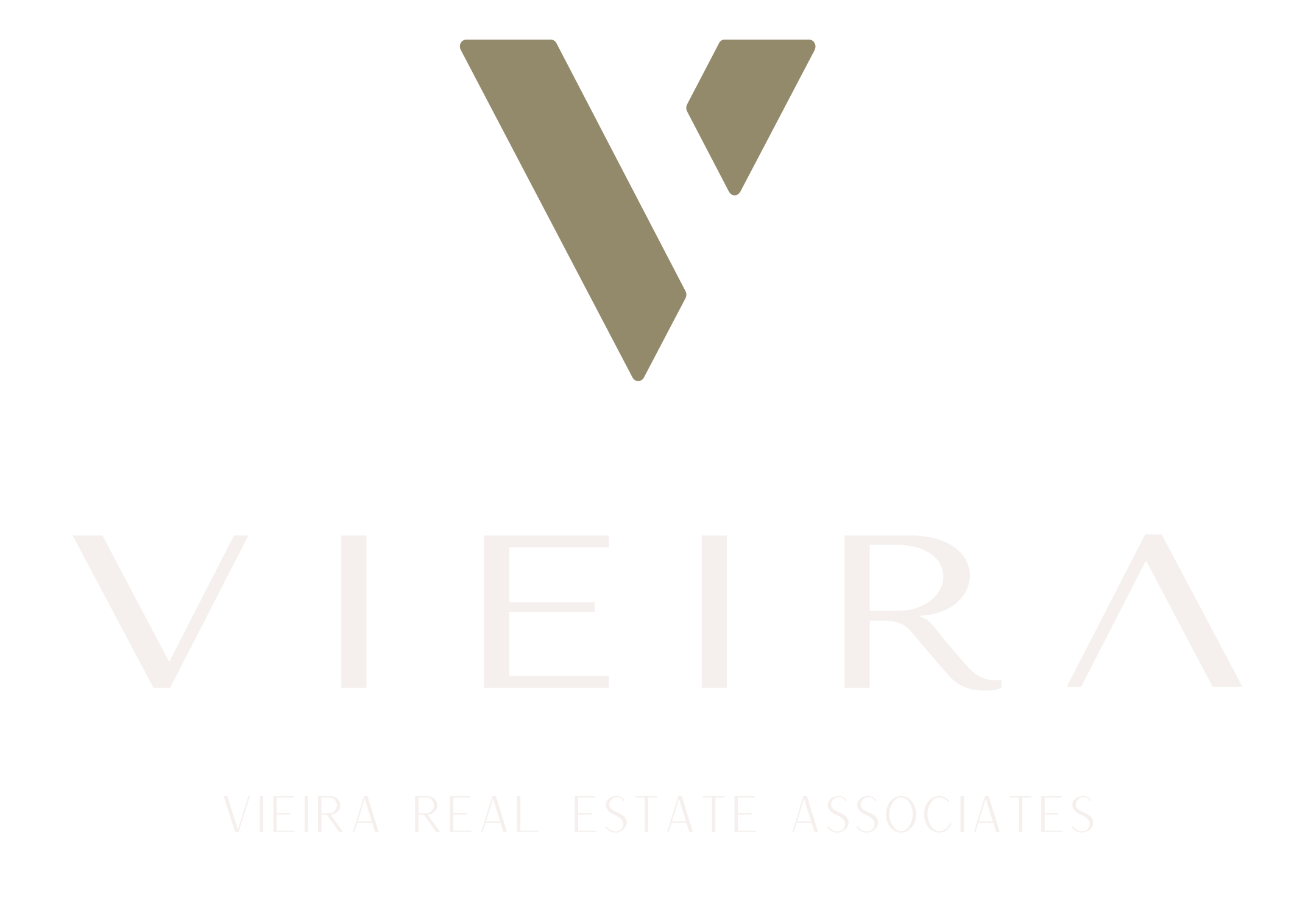


48 June Callwood Way Brant, ON N3T 0T7
X12214877
Rental
2-Storey
Brant County
Brantford Twp
Listed By
TORONTO IDX
Dernière vérification Juin 17 2025 à 4:24 PM EDT
- None
- Foundation: Poured Concrete
- Forced Air
- Central Air
- Full
- Unfinished
- None
- Brick
- Stone
- Toit: Asphalt Shingle
- Sewer: Sewer
- Fuel: Gas
- Energy: Energy Certificate: No
- Attached
- Private
- 2


Description